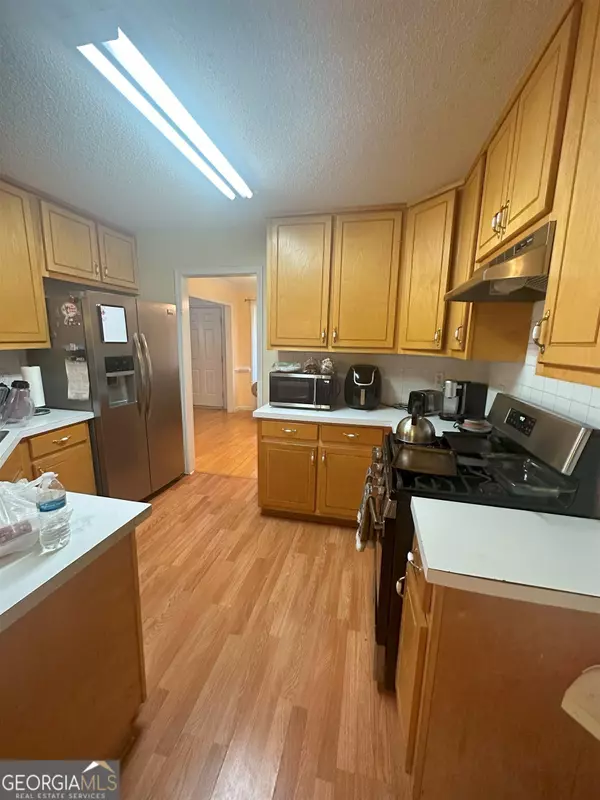
4 Beds
2.5 Baths
2,133 SqFt
4 Beds
2.5 Baths
2,133 SqFt
Key Details
Property Type Single Family Home
Sub Type Single Family Residence
Listing Status Active
Purchase Type For Sale
Square Footage 2,133 sqft
Price per Sqft $131
Subdivision Mitchells Meadow
MLS Listing ID 20152538
Style Traditional
Bedrooms 4
Full Baths 2
Half Baths 1
Construction Status Fixer
HOA Y/N No
Year Built 2003
Annual Tax Amount $3,158
Tax Year 2023
Property Description
Location
State GA
County Henry
Rooms
Basement None
Interior
Interior Features Vaulted Ceiling(s), Double Vanity, Soaking Tub, Separate Shower, Walk-In Closet(s)
Heating Natural Gas, Central
Cooling Electric, Ceiling Fan(s), Central Air
Flooring Hardwood, Carpet, Vinyl
Fireplaces Number 1
Fireplaces Type Family Room, Gas Starter
Exterior
Garage Attached, Garage, Kitchen Level
Community Features None
Utilities Available Underground Utilities, High Speed Internet
Roof Type Tar/Gravel
Building
Story Two
Sewer Septic Tank
Level or Stories Two
Construction Status Fixer
Schools
Elementary Schools Fairview
Middle Schools Austin Road
High Schools Stockbridge

MORTGAGE CALCULATOR
By registering you agree to our Terms of Service & Privacy Policy. Consent is not a condition of buying a property, goods, or services.






