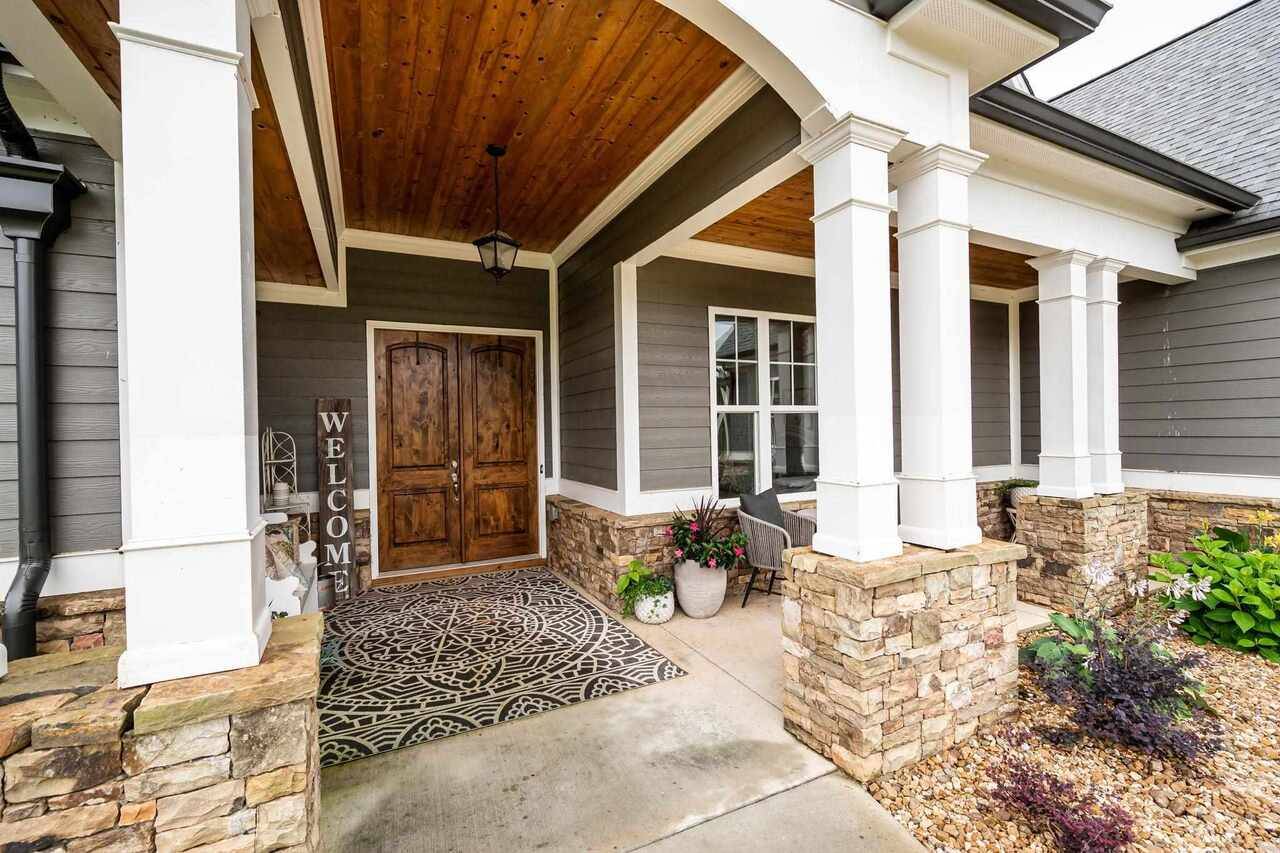5 Beds
4 Baths
42 Acres Lot
5 Beds
4 Baths
42 Acres Lot
Key Details
Property Type Single Family Home
Sub Type Single Family Residence
Listing Status Active
Purchase Type For Sale
MLS Listing ID 9008212
Style Craftsman,Ranch
Bedrooms 5
Full Baths 4
HOA Y/N No
Originating Board Georgia MLS 2
Year Built 2017
Annual Tax Amount $840
Tax Year 2020
Lot Size 42.000 Acres
Acres 42.0
Lot Dimensions 42
Property Sub-Type Single Family Residence
Property Description
Location
State GA
County Paulding
Rooms
Basement None
Interior
Interior Features Tray Ceiling(s), High Ceilings, Double Vanity, Separate Shower, Walk-In Closet(s), Master On Main Level, Split Bedroom Plan
Heating Electric, Zoned, Dual
Cooling Electric, Ceiling Fan(s), Central Air
Flooring Carpet, Hardwood
Fireplaces Number 2
Fireplaces Type Family Room, Outside, Factory Built
Fireplace Yes
Appliance Dishwasher, Microwave, Refrigerator
Exterior
Parking Features Garage, Kitchen Level, Parking Pad, Side/Rear Entrance
Community Features None
View Y/N No
Roof Type Composition
Garage Yes
Private Pool No
Building
Lot Description Level, Private
Faces USE GPS
Foundation Slab
Sewer Septic Tank
Water Private
Structure Type Concrete,Stone
New Construction No
Schools
Elementary Schools Sarah Ragsdale
Middle Schools Scoggins
High Schools South Paulding
Others
HOA Fee Include None
Tax ID 84701
Security Features Smoke Detector(s)
Acceptable Financing Cash, Conventional
Listing Terms Cash, Conventional
Special Listing Condition Resale







